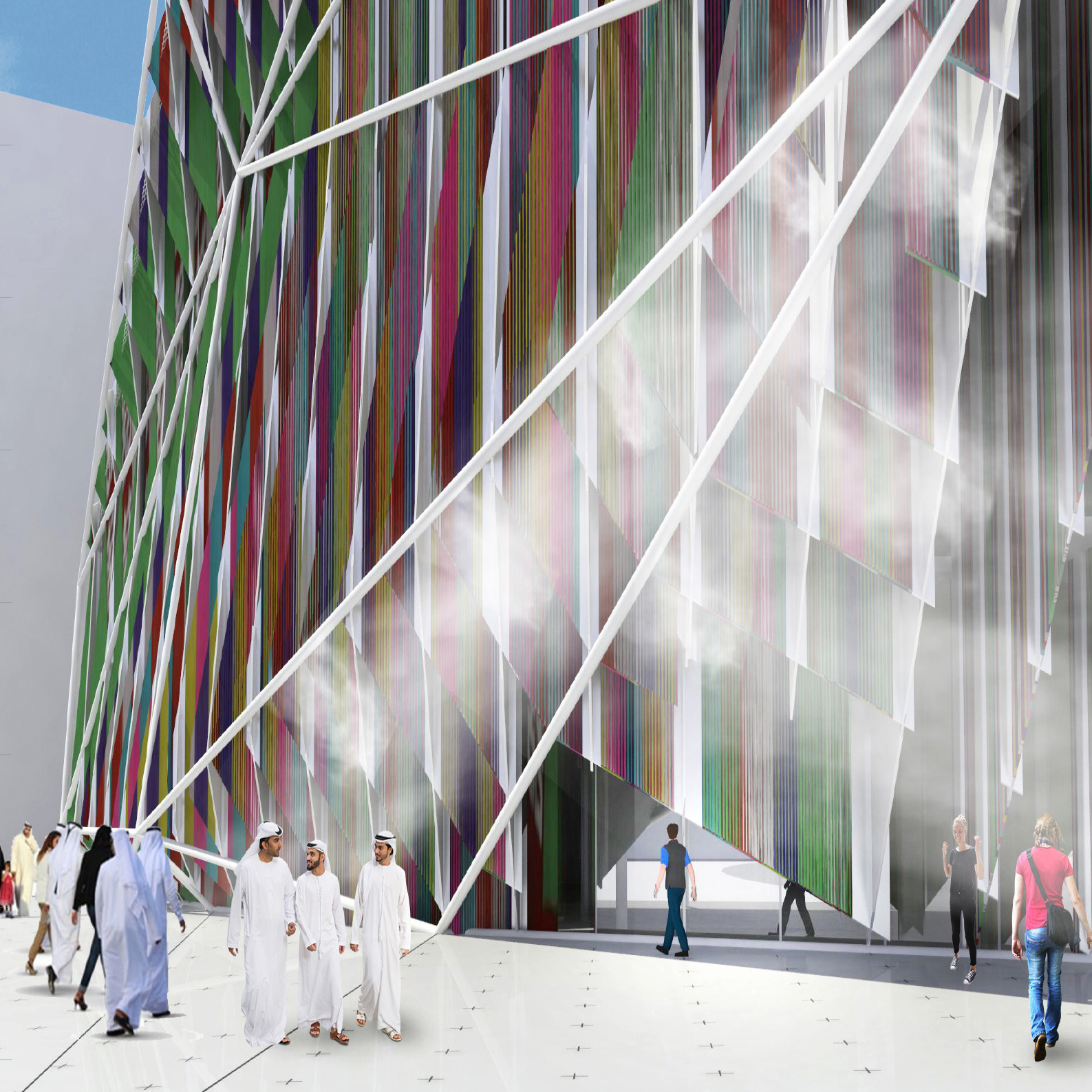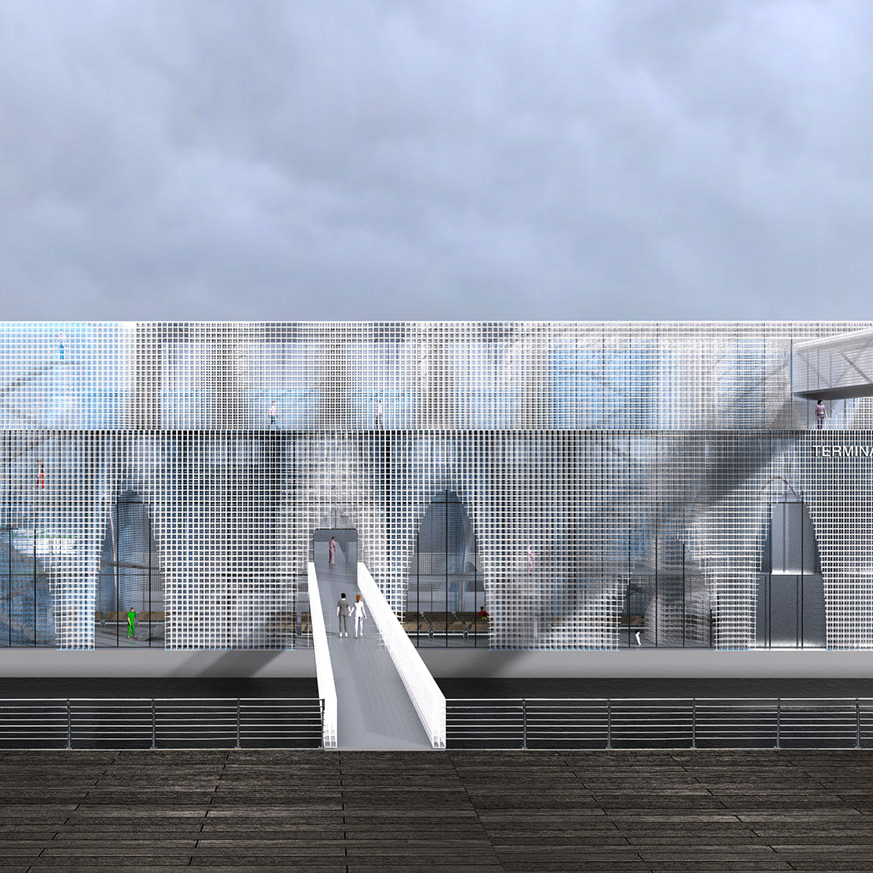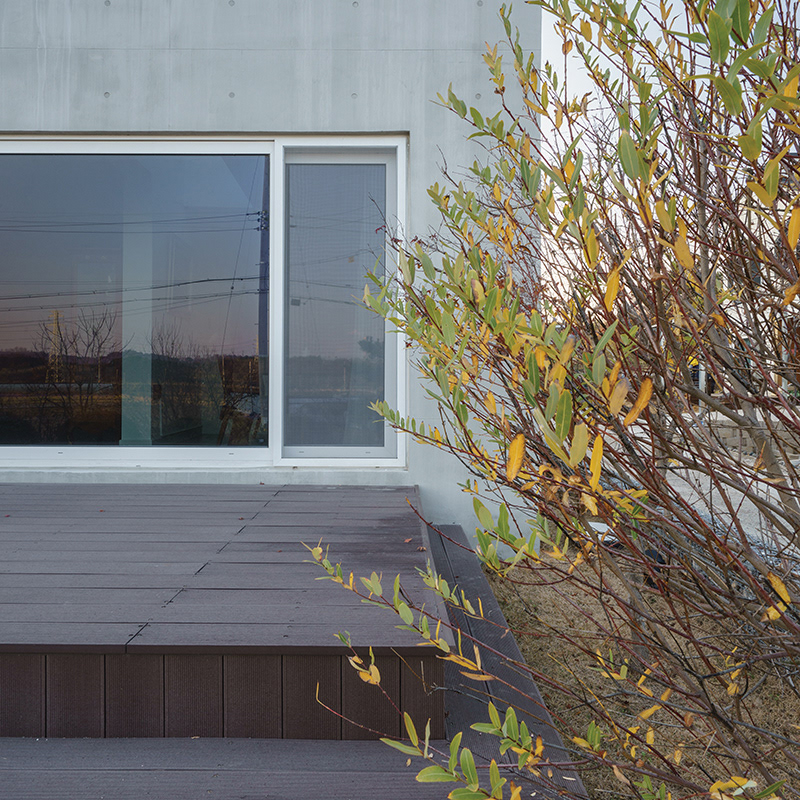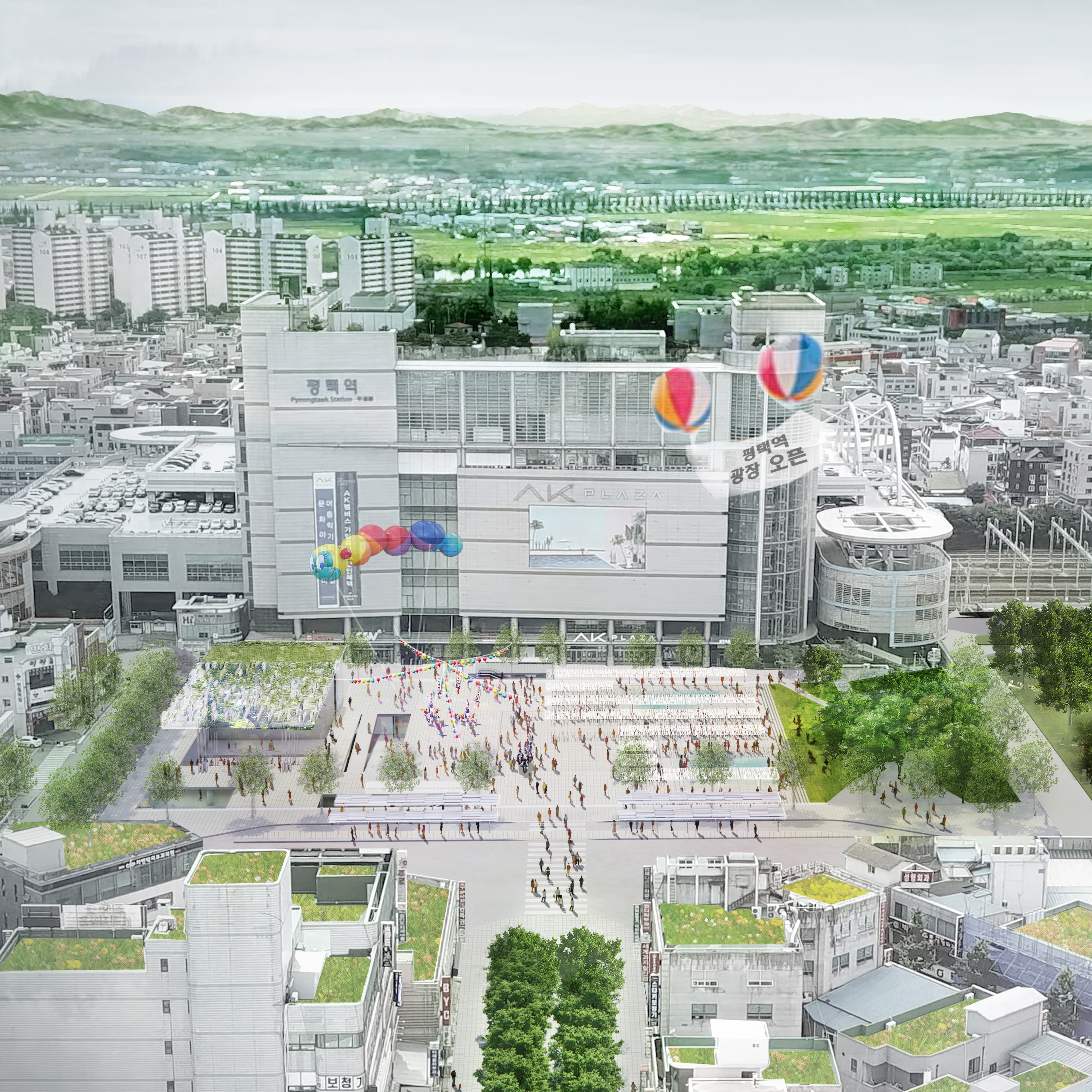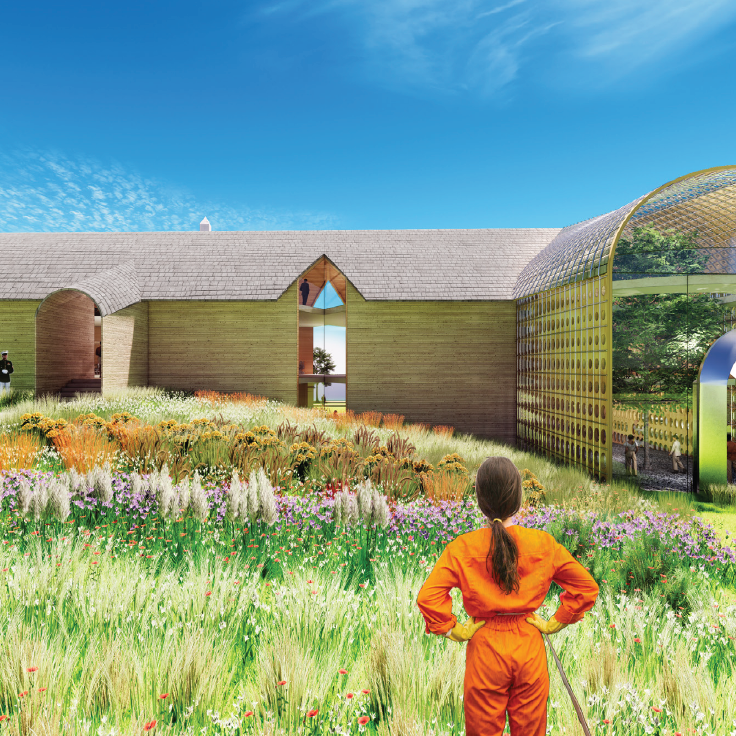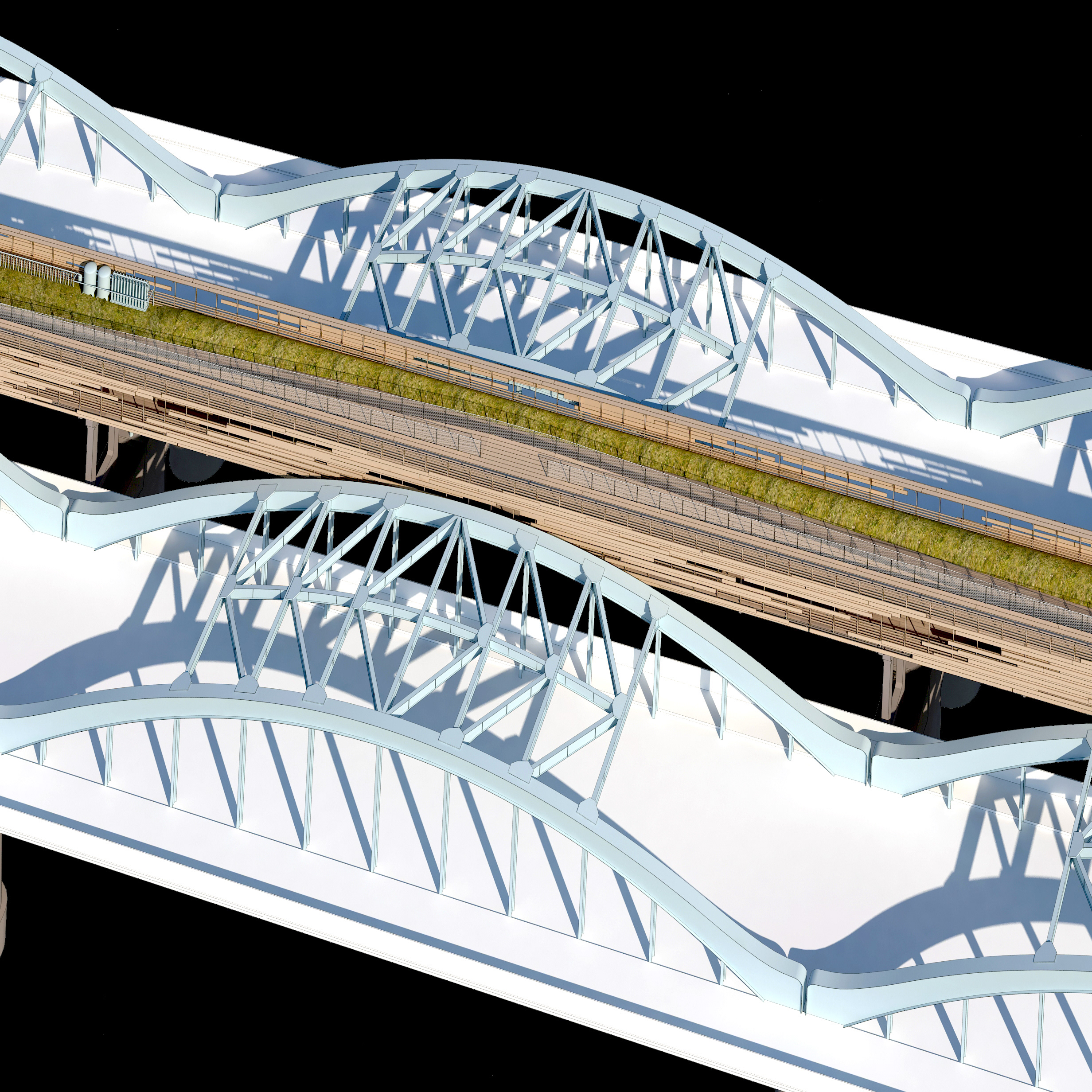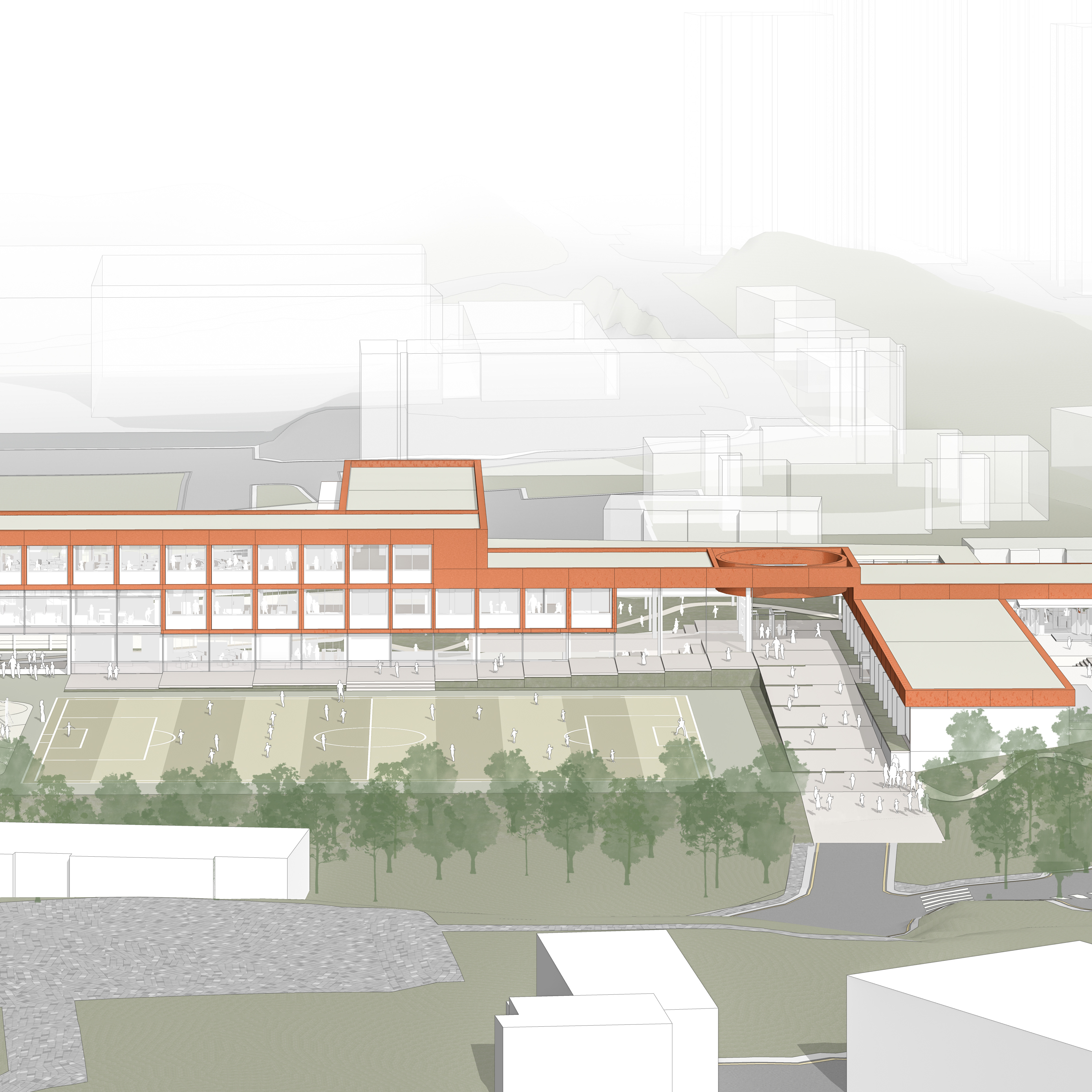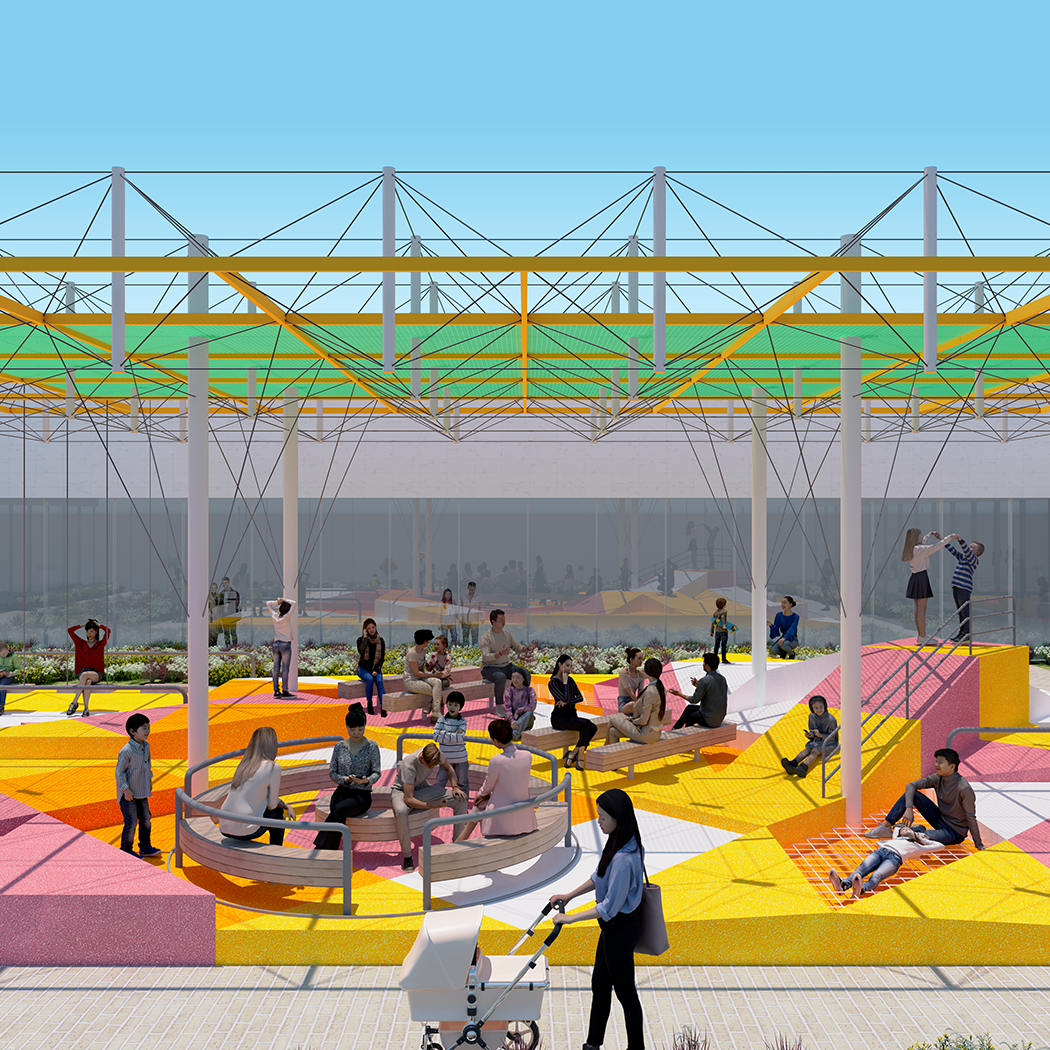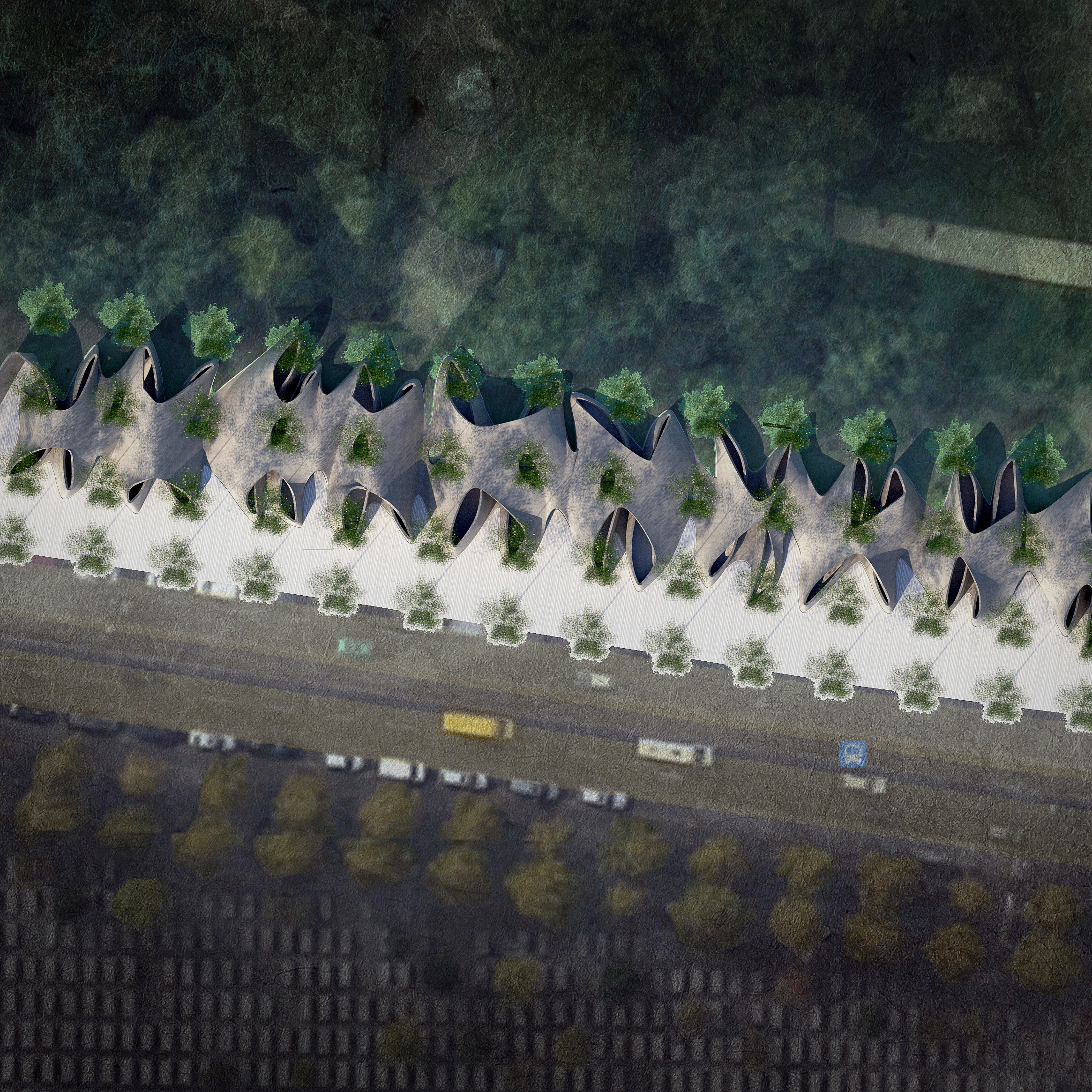The museum was to morphologically embody the universal principles in writing, while using a formfinding process with environmental simulations. The collection of individual masses was created to metaphorically represent the universal morphology in all writing system. The gaps among masses were designed to open up the building and to connect the visitors to the surrounding landscape and waterscape with the view and the flow of natural air. The main roof emulated the common shape in printing blocks, which environmentally can control light and heat for the exhibit space below. Hard materials, such as metal cladding and stone walls, were chosen, referring to stone tablets as the writing medium for preserving knowledge in both the Aancient and modern societies.
The museum experience starts outside the enclosure. Walking through one of the gaps among the building masses, visitors and the general public go to one of the courtyards. The courtyards are transitional space with the semi-outdoor environment, being open to fresh air. Transparency is given to the walls of the courtyards so that the general public may be encouraged to go
to the exhibits. The materials are allocated strategically to enable visitors to recognize the indoor atmosphere as a continuous
experience that is carried from the outdoor spaces. In particular, interior walls for the grand hall and the special exhibit hall
are in the same materials that are used for exterior claddings. Looking through the gaps among architectural masses, blurring
the boundary is significantly visualized to the park users and the museum visitors.
to the exhibits. The materials are allocated strategically to enable visitors to recognize the indoor atmosphere as a continuous
experience that is carried from the outdoor spaces. In particular, interior walls for the grand hall and the special exhibit hall
are in the same materials that are used for exterior claddings. Looking through the gaps among architectural masses, blurring
the boundary is significantly visualized to the park users and the museum visitors.
work collaborated with jihoon kim, jaeho jin, junghyo woo, bongkyun lee, youngchun choi
